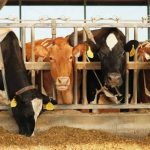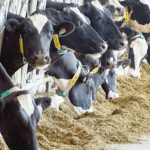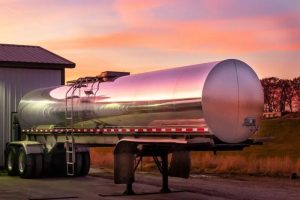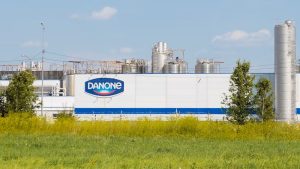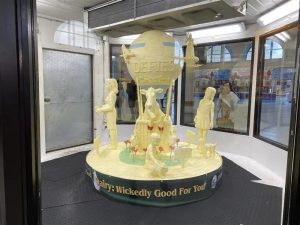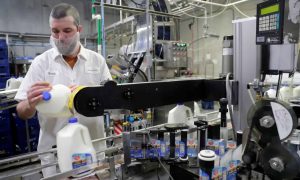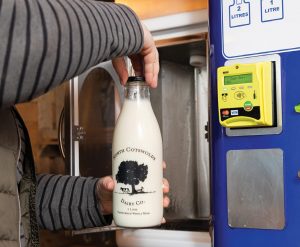
After Pixley-based property owner California Dairies Inc. closed escrow last year on 8801 Gosford Road, project applicant Jonathan Frausto of Visalia formally proposed a 150,504-square-foot facility that would handle dairy products including cream and raw, skim, condensed and powdered milk.
City records show Bakersfield officials sent a letter to Frausto on Sept. 14 stating a plan review committee determined the project met minimum required codes, policies and standards for development, and that the project was deemed “conditionally approved.”
It added that the facility is exempt from a detailed review under the California Environmental Quality Act because its approval requires no government discretion by a public agency.
A city spokesman said by email officials have no timetable for a start of operations by an operator he referred to as Valley Natural Beverages but that it looks forward to the facility’s opening.
“The city is excited about the opportunity of hosting an advanced manufacturing site,” spokesman Joseph Conroy wrote. “The future jobs this project is expected to bring to Bakersfield will be innovative and one of kind for the city.”
He referred questions about the project to CDI, which did not respond to repeated voicemail messages and emails sent over several days earlier this week.
According to plans filed with the city, the facility on the north side of Taft Highway, west of Gosford, would open in phases, with later stages expected to be added to the south and east sides of the property.
There would be a series of large, cylinder-shaped silos numbering as many as 28. It was unclear if that was an initial count or whether that reflects the full plant after expansion.
Ten truck loading bays would be built on the facility’s west side. A milk receiving area would be located on the property’s northern face.
Plans call for a series of separators inside the building, along with a cream pasteurizer, powder handling area and a slurry room. At least two warehouses are envisioned, one cold and one to be maintained at ambient temperature.
Designs note that the building itself would have a sloping roof and tilt-up construction with concrete exterior walls up to 38 feet high.
The plans note the design was put together by Bonelli Architects + Engineers, which has offices in Fresno and Oakland.

